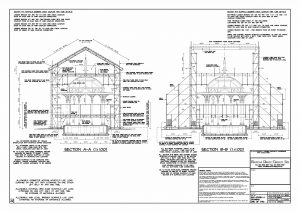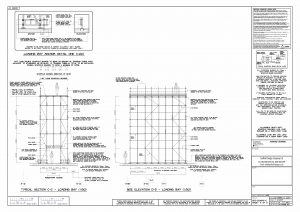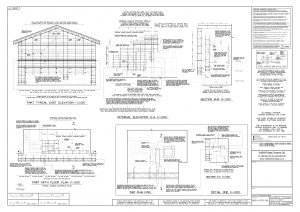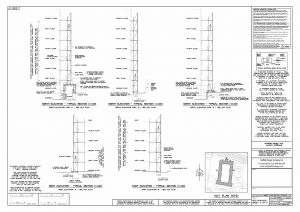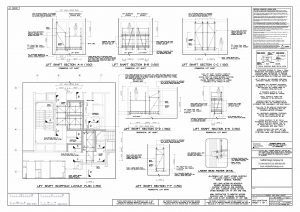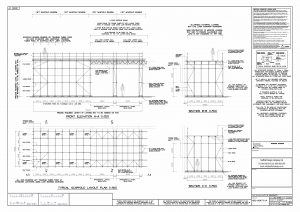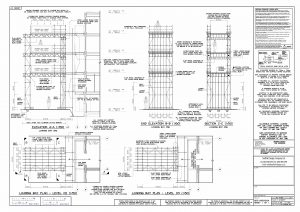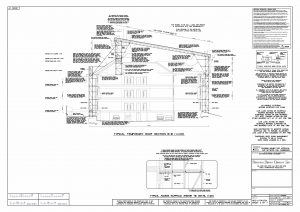Scaffold Designs
- Scaffold design drawings are issued with full calculations for construction & also to enable the main contractor or client to fully assess the impact of the scaffolding structure on the existing structure the scaffolding is tied to & supported on.
- Several software packages including bespoke software written using Visual Basic running on the Microsoft Excel platform as well as CADS Structural Analysis & MetSPEC 12 (wind loading) are used to produce accurate and clear calculations.
- Calculations are completed to ensure the individual scaffold components (tubes, couplers, beams & scaffold ties etc) forming the completed scaffold structure have the required capacity to safely resist the loads they are subject to.
- Scaffold designs comply with the relevant British and EU Standards including:
- NASC TG20:21 & BS EN 12811-1.
- NASC TG9:18 Guide to the design & construction of temporary roofs and buildings.
- NASC SG28:17 Timber frame scaffolding.
- TG4:19 Anchorage systems for scaffolding.
© Scaffold Design Company Ltd 2024 Registered in England No. 4926806.
